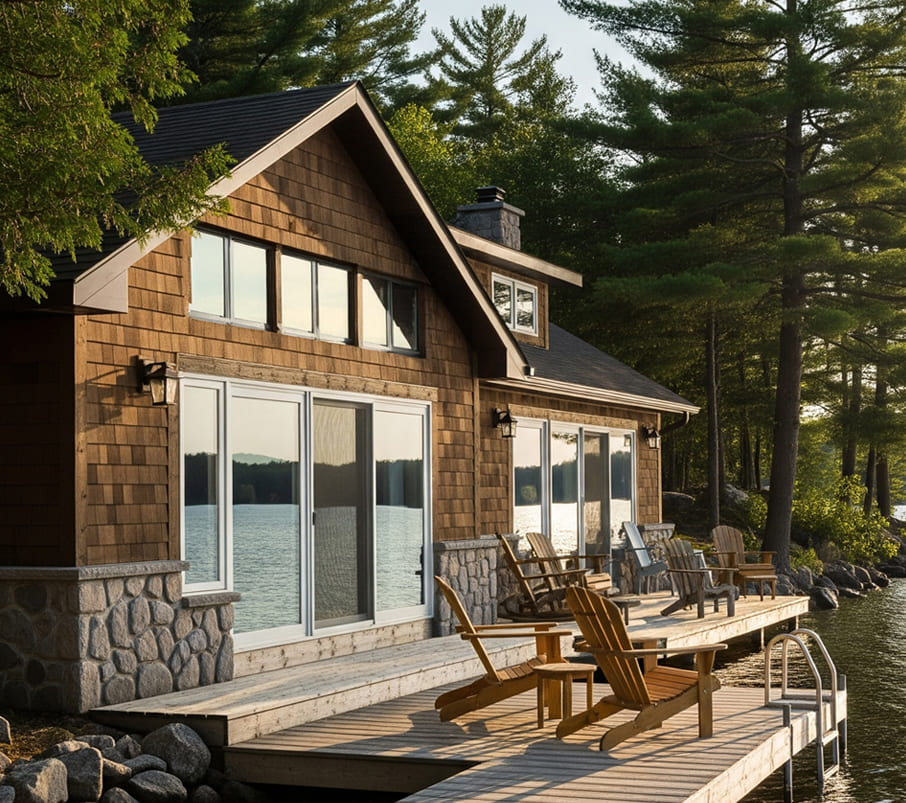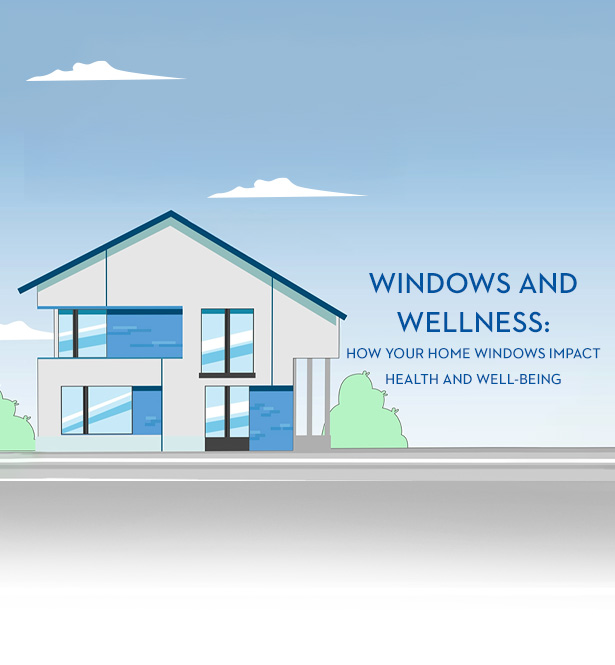This Q & A on windows and door daylight planning is courtesy of Jeffrey Veffer at Incite Design.
1. What are the benefits of having natural daylight in your house?
Natural light not only helps make the interiors look better, it also helps the home owners feel better. Wherever possible we try to emphasize the use of natural light to highlight many aspects of our interiors.
2. What daylight planning strategy would you suggest for buildings/houses downtown, in a tall building neighbourhood?
Often it is not just a view to the outdoors that offers natural lighting. We have used frosted glass to capture precious daylight without exposing a less than desirable view, such as an adjacent building.
3. How does the structure of buildings or houses affect daylight planning?
In some projects, the distance from the property line (sometimes called the limiting distance) affects how much glass can go into the wall of the house. But the walls are only one source of light! With some planning you can bring light deep into a house using skylights, solar tubes or even fibre optic strands!
4. Are there any building conditions or regulations that relate to daylight planning? If so, what are they?
Most municipalities have a limit on the amount of glazing adjacent to other buildings. There can also be regulations that limit glazing depending on the jurisdiction and specific circumstances. But with some thought early on in the planning process, home owners are able to optimize their designs to bring in light in most situations.
5. Is there an optimal design for buildings and houses for daylight planning?
While I wouldn’t propose that there is one optimal design, we find that trying to keep in mind the different types of daylight helps in planning out spaces. For example, north light is more consistent over the day, but less intense than south light so there are certain functions that align more with each type of light that you can get on a particular building exposure.
6. Do the locations of windows and doors in a building/house affect the daylight planning? If so, how?
Each face of a building (e.g. north , south, east, west and roof) have particular qualities of light that can work with particular activities. In northern climates we try to maximize the amount of light in winter months as the hours of daylight that come into a building are limited. In the summer, a practical concern is controlling the amount of heat gain through windows and doors. This can be done with shades as well as through plant material that shades in the summer when the sun is high in the sky and allows the light to penetrate during winter months.
7. Do the properties of windows and doors in a building or house affect the daylight planning? If so, how?
There are many new coatings on glass which help to control heat gain but still let light through to the interior.
8. Can you suggest any design strategies for windows and doors (in terms of what type of windows or doors to use and where) that can maximize the amount of daylight in the house?
There are some considerations to bringing in light that have to do with amount and intensity. Although a wall of glass might be a good idea to bring in as much light as possible, depending on the type of light (see above) and location, modulating the light becomes a priority. I recall a high rise apartment that faced south so that in the winter the light from a sunny day would be so powerful that the residents would have to wear sunglasses to read at the table. We find that it’s key to make it easy for our clients to have access to natural light but also to control how it comes into their house.
9. Can you suggest other designs or construction strategies to increase the amount of daylight for buildings or houses?
One way to use design is to increase ceiling height in certain rooms, which helps bring in more light, as we can specify taller windows that give more square footage of glass. Related to this is using window systems that have thinner vertical and horizontal structural pieces to block less light. Making sure rooms are not too deep (that is, keeping the distance of walls from the windows reasonable) also makes rooms appear brighter. What we did on a recent project was put the edge of the bedroom window very close to a perpendicular wall so that light coming in lights up the wall, reflecting it back into the room. This gives a beautiful dispersed light that makes the room appear much brighter than it normally would given the amount of glass.
10. For buildings or houses that have already been built with poor daylight planning, what methods or add-ons would you suggest to improve the situation?
Sometimes it’s as simple as changing window treatments or redoing the landscaping around the house. For some houses it might require a change in window type (with the added benefit that a newer window could be more efficient ). In some situations solar tubes can bring light into a house with less impact than putting in a full skylight. Clients can also look to increase the size of existing window openings (keeping in mind structural and building code requirements) that can dramatically change the feel of a room.
About Incite Design
Incite Design is a global design firm that takes a collaborative, design-based approach in delivering the modern lifestyles our clients deserve. We take pride in helping our clients minimize risks while maximizing efficiency in their custom building projects.
Clients look to us when:
- They realize that something in their life has changed and they need to improve the spaces they live or work in.
- They are unsure where to start.
- Busy with work and family, they don’t have endless amounts of time to devote to a project.
- Frustrated with the horror stories they have heard from friends and family, they realize they need to take control of the process.
- They are searching for a partner that truly understands the construction process.
We have built the Incite Method over many years to help our clients get the results they expect and spaces that exceed their expectations.
Incite Design continues to grow with many satisfied clients because we operate differently from other clients:
- We understand how the construction process works as well as the details of how materials get put together on site.
- We provide more ongoing education to our clients than other firms .
- We know what makes successful projects and work with our clients to avoid the typical pitfalls.
- We make use of state of the art software to document and manage the process.
- We help our clients gain more confidence and control over the residential design process without having to become experts in construction or permits.
Feel free to contact us to talk about any aspect of your next project! Call 416-477-5636 or Toll Free 1-855-GO-INCITE [ 1-855-464-6248 ]




